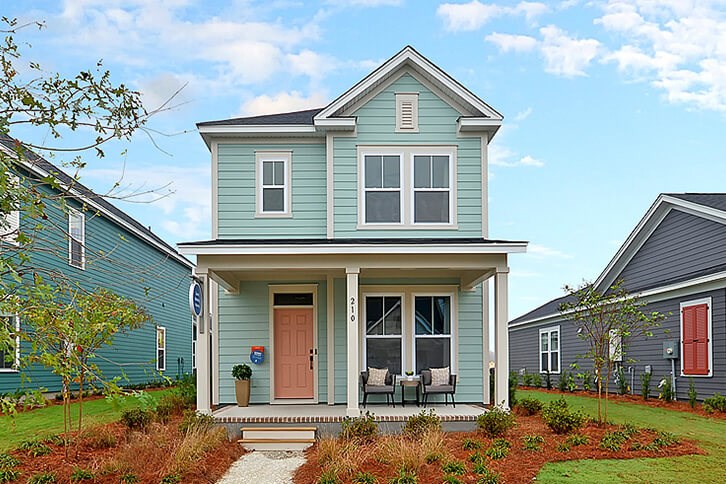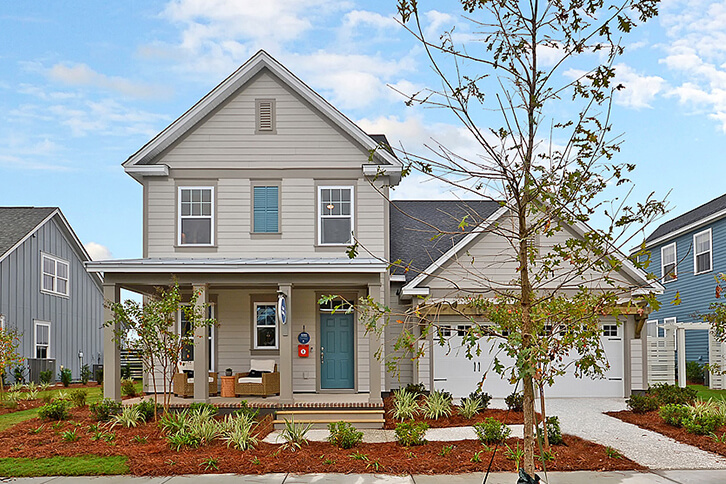
02 November . 2020
New at Midtown Nexton: The Meadowview and The Bridges home plans by David Weekley
Innovation and expertise characterize every interaction with award-winning homebuilder David Weekley. At Nexton, they’ve taken their craft to the highest level, delivering thousands of custom choices, inspired customer service, and thoughtfully-designed home designs perfectly positioned at the intersection of form and function.
David Weekley buyers have a Home Team, including a Personal Builder℠, Design Consultant, Sales Consultant and Warranty Representative who will be with them throughout the home building journey and beyond. In addition, all their homes are energy-efficient, EnergySaver™ homes backed by the Environments for Living Program’s heating and cooling energy usage guarantee. Homebuyers will also enjoy peace of mind with a multi-level warranty that will be there for years to come.
Below, we delve into two model homes by David Weekley now open at Midtown Nexton. Which one will you call home?
The Meadowview
1,641 sq. ft | 3 Bedrooms| 2. 5 Baths
In the Meadowview plan, you’ll begin each day rested and refreshed in the lovely owner’s retreat, complete with an en-suite bathroom and generous walk-in closet. Just down the hall, two additional bedrooms provide space for growing personalities to flourish.
Downstairs, the open-concept living area is designed to function perfectly for daily life and also transition seamlessly into a place for gathering and celebration. The contemporary kitchen includes a full-function island and plenty of room for collaborative cooking adventures. You can even take the party outside – large sliding glass doors open the entire living area to an optional screened-in porch, really bringing the outdoors in and expanding your entertaining space.
Towards the front of the home, the “study” can be a picture-perfect home office, media studio, or social parlor room – you choose.

The Bridges
2,672 sq. ft. | 3 bedrooms | 2.5 baths
If you need a little more space to stretch out, the Bridges plan may be for you. Natural light, sprawling space, and a covered patio extension in the open-concept family and dining rooms offer a luxurious setting for everyday living and all of life’s celebrations.
The chef’s kitchen features extended cabinets and countertops, a full-function island, and a large pantry. Craft the special-purpose rooms you’ve been dreaming of in the downstairs study and upstairs retreat. Office, hobby room, guest room, or a unique mix of both?
Your beautiful Owner’s Retreat includes n generous en-suite bathroom and a deluxe walk-in closet, while two secondary bedrooms offer wonderful places for growing minds to thrive.
You can also meet and greet neighbors from the deep, inviting front porch included in both the Meadowview and Bridges plans. This is Nexton, after all, and opportunities to connect with others abound.
Come see these fabulous new plans in person at 211 Carefree Way. And don’t forget to start your tour at the new Info Cottage. We can’t wait to tell you all about the newest way to Nexton.
