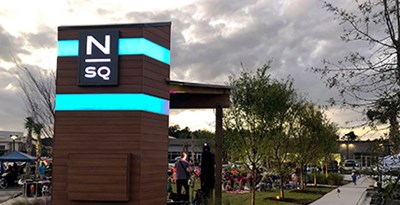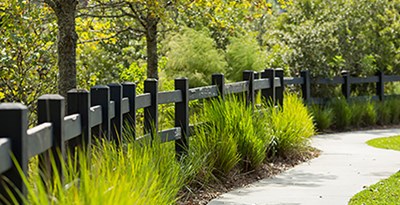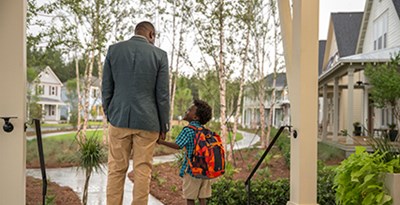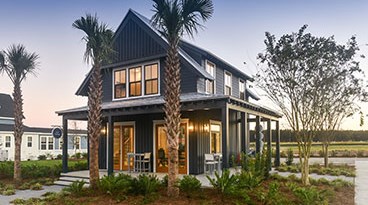

2,663 Sq Ft
4 Bed
3.5 Bath
2 - Car Garage
2 Stories
Single-Family
Main Level Primary Suite
Multi-Generational
Available December
*Financing program and incentives are subject to change without notice and are available for a limited time only on new, full-priced contracts that settle by November 15, 2025 with use of builder’s preferred lender and title company and cannot be combined with any other offers or incentives. The 4.99% interest rate (APR 5.25%) is based on a FHA or VA 30-year fixed rate loan. Financial incentives are based upon a credit score of 620 (FHA) or 660 (VA) or above and a downpayment of 3.5%. Maximum amount of seller concessions varies based on loan program and is up to $12,500 on select townhomes and up to $15,000 on select single-family homes. Closing cost incentive cannot be combined with any other offers or incentives and is subject to change without notice. Rates, terms, and availability of programs are subject to change without notice. Additional terms may apply. Must get pre-qualified for a new purchase through builders preferred lender LLC. Not all applicants will qualify. Offer not to be combined with any other lender incentive or program. May not be available at time of loan commitment or closing. Services not available in all states. BRP Home Mortgage, LLC, NMLS #2044252,4800 N. Scottsdale Road, Suite 3800, Scottsdale, AZ 85251. For information on our company’s mortgage licensing, go to nmlsconsumeraccess.org. Equal Housing Opportunity Lender. All loans are subject to underwriter approval. See New Home counselor for details.
Nestled within the vibrant Nexton community, this Towson home offers an exceptional blend of space and thoughtful design, including a desirable main-level primary suite.
Step inside and be greeted by a welcoming foyer that flows seamlessly into a distinguished library. Envision this inviting space as your personal sanctuary – a quiet haven for literary pursuits, a sophisticated home office bathed in natural light, or an elegant sitting room for receiving guests. The main level, with its soaring 10' ceilings, unfolds to reveal a beautifully appointed kitchen, perfect for culinary enthusiasts. Imagine preparing meals under the soft glow of under-cabinet lighting, surrounded by the elegance of upgraded quartz countertops and a gourmet stainless steel appliance package. The kitchen effortlessly connects to a spacious dining and family room, enhanced by a gas fireplace and additional side and rear windows that flood the area with natural light. Just off the family room, a screened porch invites you to relax and enjoy the outdoors.
The main level also features a luxurious primary suite, expanded with a rear extension for added spaciousness. This tranquil retreat boasts dual walk-in closets, and a deluxe primary bathroom complete with a soaking tub, linen closet, and a sleek frameless shower door.
On the second level, a spacious loft with an overlook open to the main level, offers versatile living space. Among the three secondary bedrooms, one features an en suite bathroom, providing a private haven for guests or family. Two other secondary bedrooms and a full bathroom on this level ensures convenience for all.
Outside, a charming wrap-around front porch adds to the home's curb appeal and provides a perfect spot for enjoying the neighborhood ambiance. With its enhanced features and thoughtful layout, this Towson home is designed for modern living at its finest.
• Quartz countertops and stainless-steel appliances
• Main-level primary suite with deluxe primary bathroom
• Wrap around front porch

























This calculator and its results are intended for illustrative purposes only and are not an offer or guarantee of financing. Rates and payment terms, if offered by a lender, will vary upon an applicant’s credit-worthiness and are subject to change. Additional costs, such as property taxes, insurance and HOA fees, may apply.
See more mortgage rates on Zillow.
Based on the home you are looking at, we have a few other home suggestions that may interest you. If you would like to speak with one of our team members to better assist you in finding your perfect home, please contact us.
Contact Us