

2,595 Sq Ft
4 Bed
3.5 Bath
2 - Car Garage
2 Stories
Single-Family
Multi-Generational
Main Level Primary Suite
Move In Now
Available NOW
Homes By Dickerson
*LOCK IN A 30-YEAR FIXED RATE AT 1% BELOW TODAY’S AVERAGE. With the use of our preferred lender and attorney, you can secure financing at a rate one percent lower than the daily average. No hassle. No gimmicks. Just straightforward opportunity designed to give you peace of mind, confidence, and long-term security as you take the next step toward your new home. Contact us today to learn more!
Welcome home to 825 Gentle Breeze Drive! Located in Nexton's Midtown, the Mansfield is a perfect floor plan for flexible living. The house features 4 bedrooms, 3.5 bathrooms, a formal dining room/study plus a loft and detached garage! Upon entering the home you are greeted by a lovely 10' ceiling foyer, and just off the foyer you'll find the flex space - formal Dining or Study/Office! Exiting the foyer into the open Living area your focus will turn to the design forward Kitchen featuring 42'' soft close Wellborn cabinets, white quartz countertops and a stainless steel hood over the Frigidaire Professional gas range. There is a well lit breakfast area and plenty of room for seating at the Kitchen Island. The Primary Suite on the main level features an ensuite with luxurious quartz countertops and tiled shower walls. The second floor has three bedrooms and a buddy bath in addition to another open flexible space that can be used for family relaxation or health & fitness. All closets in this home boast custom installed wood shelving with wood rods! Topping all of this off is a 2-car detached garage and a covered rear porch!
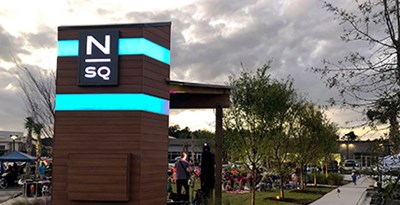
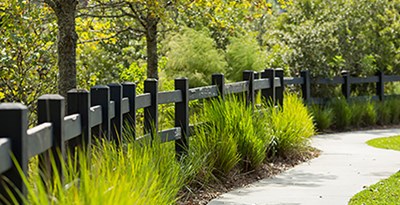
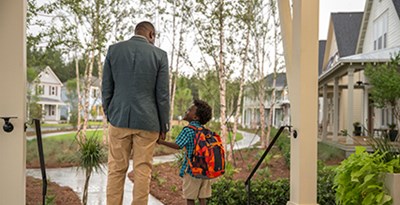
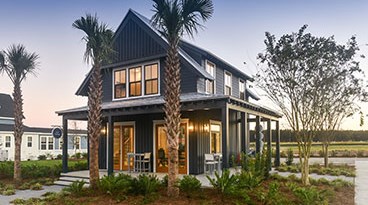
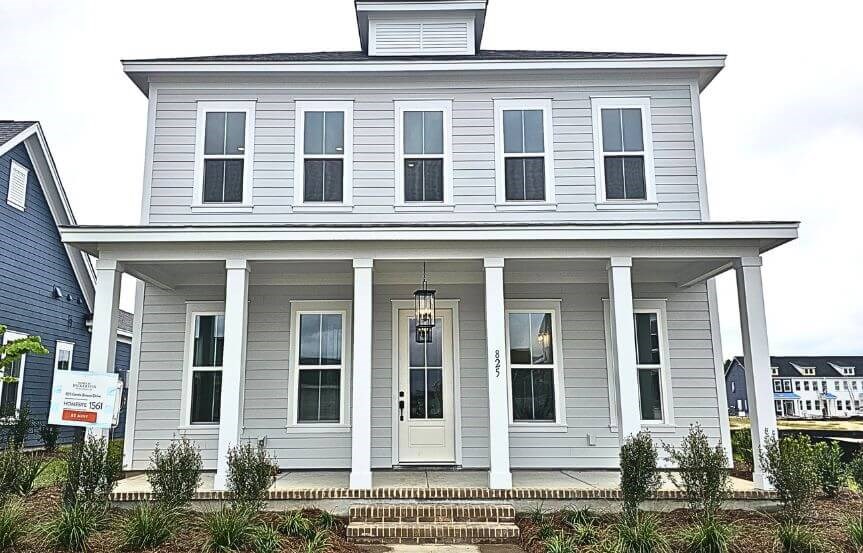
This calculator and its results are intended for illustrative purposes only and are not an offer or guarantee of financing. Rates and payment terms, if offered by a lender, will vary upon an applicant’s credit-worthiness and are subject to change. Additional costs, such as property taxes, insurance and HOA fees, may apply.
See more mortgage rates on Zillow.
Based on the home you are looking at, we have a few other home suggestions that may interest you. If you would like to speak with one of our team members to better assist you in finding your perfect home, please contact us.
Contact Us