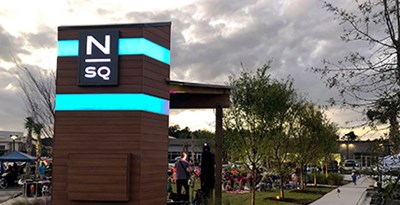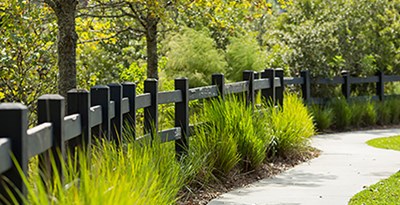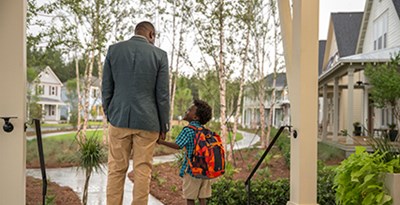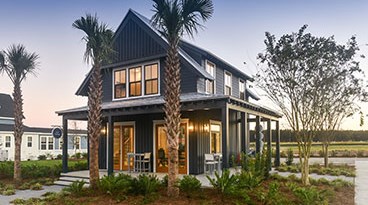

1,553 Sq Ft
3 Bed
2.5 Bath
1 - Car Garage
2 Stories
Townhome
Move In Now
Available Now
*All financing program and incentives are subject to change without notice and are available for a limited time only on new, full-priced contracts that settle by November 15, 2025, with use of builder’s preferred lender and title company and cannot be combined with any other offers or incentives. Maximum amount of seller concessions varies based upon loan program and is up to $12,500 on select townhomes and up to $15,000 on select single-family homes. Requires use of builders preferred lender and title company and cannot be combined with any other offers or incentives. Rates, terms, and availability of programs are subject to change without notice. Additional terms may apply. Must get pre-qualified for a new purchase through builders preferred lender LLC. Not all applicants will qualify. Offer not to be combined with any other lender incentive or program. May not be available at time of loan commitment or closing. Services not available in all states. BRP Home Mortgage, LLC, NMLS #2044252,4800 N. Scottsdale Road, Suite 3800, Scottsdale, AZ 85251. For information on our company’s mortgage licensing, go to nmlsconsumeraccess.org. Equal Housing Opportunity Lender. All loans are subject to underwriter approval. Brookfield Mid-Atlantic Brokerage, LLC (License #26887).
Step into modern comfort and style in this beautifully designed two-level Sage townhome. Featuring a unique alternate layout, the rear gourmet kitchen boasts a spacious eat-in island and flows effortlessly into the open-concept great room and flexible living area—ideal for both relaxing and entertaining. Designer finishes include stainless steel appliances, Carrara Marmi quartz countertops, crisp white cabinetry, and a spacious kitchen island. Unwind outdoors on the private rear concrete patio—perfect for alfresco dining or evening gatherings.
Inside, elegant oak stairs lead you to the upper level where the luxurious primary suite offers a peaceful retreat, complete with a large walk-in closet and spa-inspired en suite featuring Blanco Maple quartz countertops, an upgraded frameless shower door. Two additional bedrooms, a full hall bath, and a convenient laundry area round out this thoughtfully designed second level.
Enjoy the benefits of low-maintenance living with a detached rear-load garage and embrace the vibrant community lifestyle with the Midtown Club at Nexton just steps from your door.
• Quartz countertops
• Gourmet stainless steel appliances
• Large eat-in kitchen island
• Rear patio


















This calculator and its results are intended for illustrative purposes only and are not an offer or guarantee of financing. Rates and payment terms, if offered by a lender, will vary upon an applicant’s credit-worthiness and are subject to change. Additional costs, such as property taxes, insurance and HOA fees, may apply.
See more mortgage rates on Zillow.
Based on the home you are looking at, we have a few other home suggestions that may interest you. If you would like to speak with one of our team members to better assist you in finding your perfect home, please contact us.
Contact Us