

1,569 Sq Ft
3 Bed
2.5 Bath
2 - Car Garage
2 Stories
Single-Family
Available December
David Weekley
The Open Concept Lindenberry floorplan flows seemlessly for family living and entertaining alike. The living and dining spaces allow for flexible design choices to create the home of your dreams. The kitchen has plenty of prep space and a center island that will become the gathering spot. From coffee to cocktails; homework to holidays - new memories will be made here. The extended screen porch provides a great space to enjoy the Lowcountry. The Upstairs Owner's Retreat is bright and private. Two secondary bedrooms, a full bath and laundry are located toward the back of the home. The bedrooms are flexible spaces that would be fantastic for growing minds or to use as a home office or playroom. Nexton's Midtown has a resort style pool, fitness center, tennis and pickleball courts, basketball, play parks, firepit area....New grocery stores, dining and shopping are minutes away.
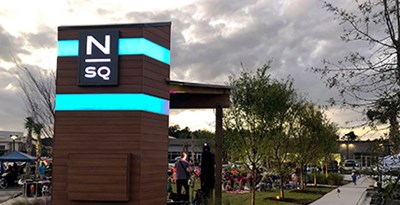
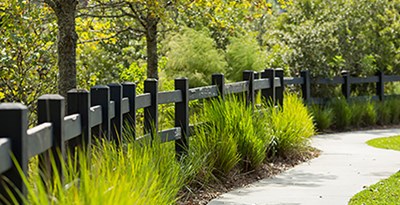
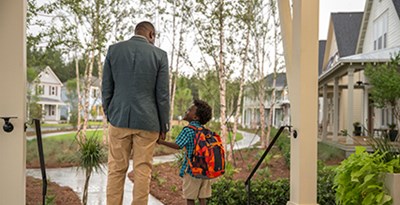
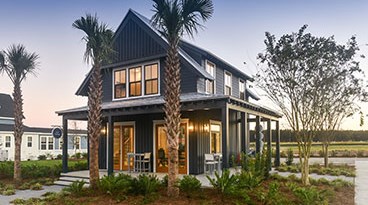
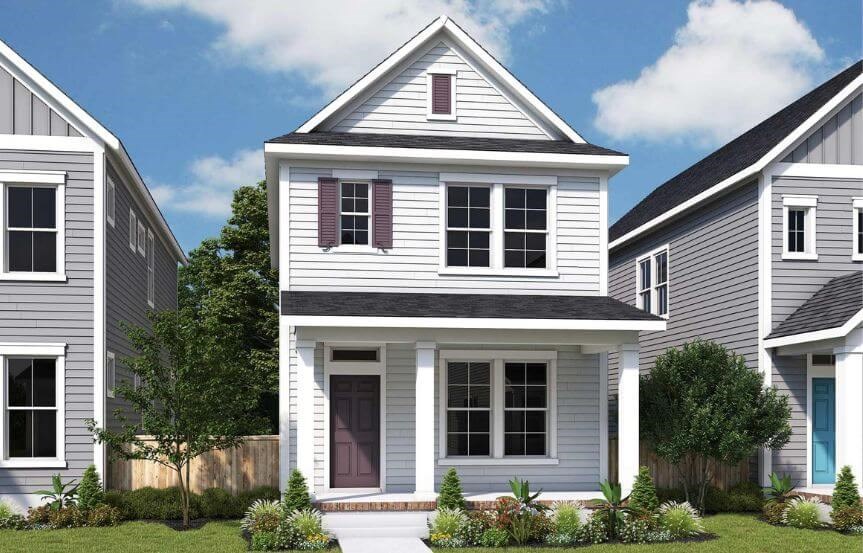
This calculator and its results are intended for illustrative purposes only and are not an offer or guarantee of financing. Rates and payment terms, if offered by a lender, will vary upon an applicant’s credit-worthiness and are subject to change. Additional costs, such as property taxes, insurance and HOA fees, may apply.
See more mortgage rates on Zillow.
Based on the home you are looking at, we have a few other home suggestions that may interest you. If you would like to speak with one of our team members to better assist you in finding your perfect home, please contact us.
Contact Us