

2,569 Sq Ft
4 Bed
3.5 Bath
2 - Car Garage
2 Stories
Single-Family
Main Level Primary Suite
Available February
Welcome to the Munich! David Weekley Homes latest floorplan in the Midtown Community at Nexton. The open concept kitchen/family room/dining room is spacious and bright. You will love cooking in the chef's kitchen with tons of prep space and a center island that is open to the family room and dining areas. Your friends and family will gather around the island for quick meals/conversation/projects. The dining space is steps away for family dinners. The family room has 12' triple sliding glass doors that open to the extended screen porch where you can create an outdoor living/dining space, overlooking the wooded buffer beyond your back yard. French doors at the study provide a private home office. The Main Floor Owner's Retreat has backyard views and a spa-like bathroom with a large walk-in shower. Upstairs is a generous flex retreat space that is perfect for upstairs residents to make their own. Three bedrooms are upstairs- one with an ensuite bathroom, plus another full bath. Nexton's Midtown has a resort style pool, fitness center, clubhouse, tennis and pickleball courts, basketball, firepit, parks, and new shopping and dining nearby.
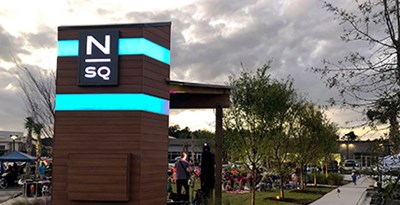
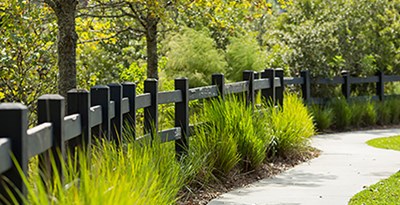
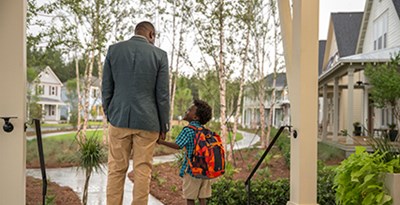
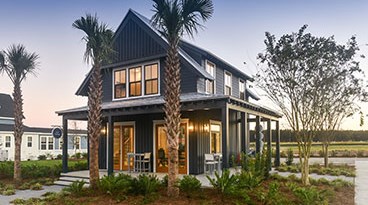
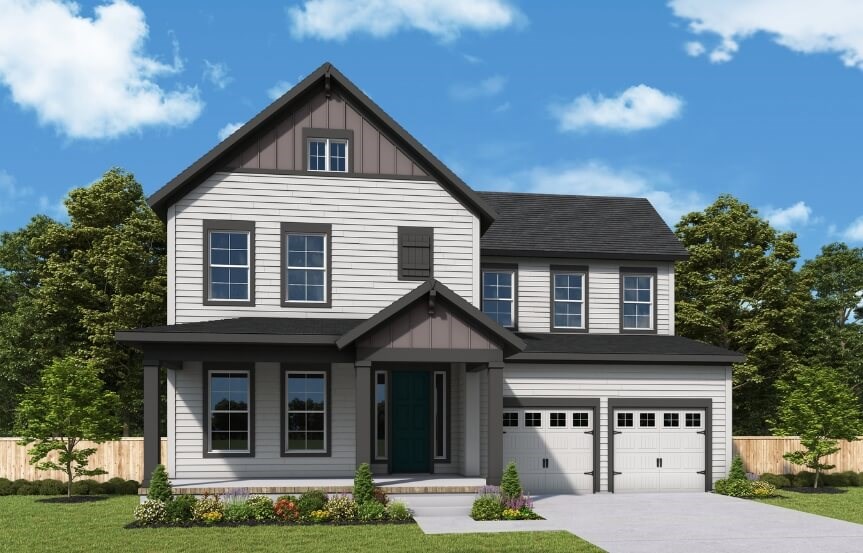
This calculator and its results are intended for illustrative purposes only and are not an offer or guarantee of financing. Rates and payment terms, if offered by a lender, will vary upon an applicant’s credit-worthiness and are subject to change. Additional costs, such as property taxes, insurance and HOA fees, may apply.
See more mortgage rates on Zillow.
Based on the home you are looking at, we have a few other home suggestions that may interest you. If you would like to speak with one of our team members to better assist you in finding your perfect home, please contact us.
Contact Us