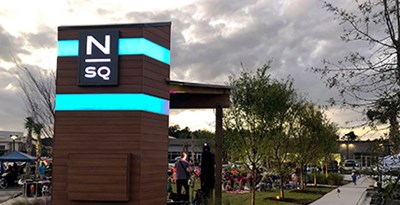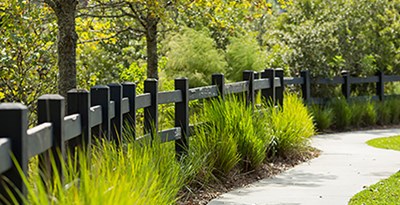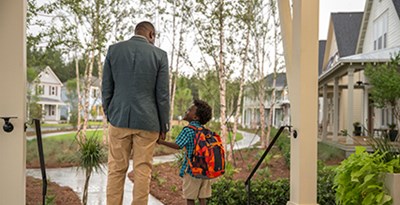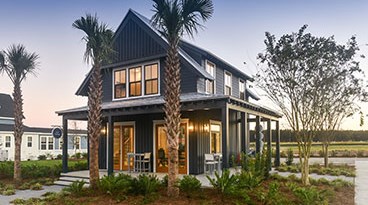

2,600 Sq Ft
4 Bed
3 Bath
2 - Car Garage
2 Stories
Single-Family
Main Level Primary Suite
Multi-Generational
Move In Now
Available NOW
Homes By Dickerson
*
*LOCK IN A 30-YEAR FIXED RATE AT 1% BELOW TODAY’S AVERAGE. With the use of our preferred lender and attorney, you can secure financing at a rate one percent lower than the daily average. No hassle. No gimmicks. Just straightforward opportunity designed to give you peace of mind, confidence, and long-term security as you take the next step toward your new home. Contact us today to learn more!
Discover the expanded Hutchinson plan by Homes by Dickerson, a stunning blend of comfort, flexibility, and sophisticated style — all perfectly positioned in the heart of Nexton's award-winning Midtown district. Inspired by the beloved single-story design, this expanded layout offers a full second level featuring an additional bedroom, full bathroom, and a spacious loft. On the main level, you'll find 3 generously sized bedrooms, 2 beautifully appointed bathrooms, and a dedicated study with elegant glass French doors. Soaring 10-foot ceilings and a wide, light-filled foyer accented by a trio of stunning fixtures, set the tone for the refined spaces beyond. The heart of the home is the open-concept kitchen and main living area, thoughtfully designed for effortless everyday living and memorable entertaining. Enjoy sleek finishes, abundant storage, a central gathering island, and expansive windows that bathe the space in natural light. Large sliding glass doors open to a screened porch, seamlessly extending your living space outdoors.















This calculator and its results are intended for illustrative purposes only and are not an offer or guarantee of financing. Rates and payment terms, if offered by a lender, will vary upon an applicant’s credit-worthiness and are subject to change. Additional costs, such as property taxes, insurance and HOA fees, may apply.
See more mortgage rates on Zillow.
Based on the home you are looking at, we have a few other home suggestions that may interest you. If you would like to speak with one of our team members to better assist you in finding your perfect home, please contact us.
Contact Us