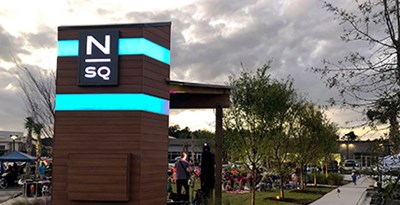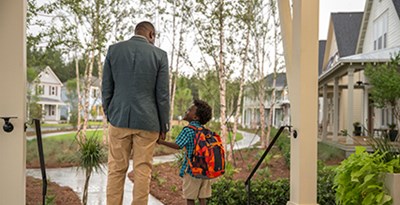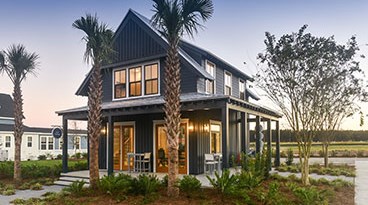

2,047 Sq Ft
3 Bed
2.5 Bath
2 - Car Garage
2 Stories
Single-Family
Main Level Primary Suite
Move In Now
Available Now
Homes By Dickerson
*LOCK IN A 30-YEAR FIXED RATE AT 1% BELOW TODAY’S AVERAGE. With the use of our preferred lender and attorney, you can secure financing at a rate one percent lower than the daily average. No hassle. No gimmicks. Just straightforward opportunity designed to give you peace of mind, confidence, and long-term security as you take the next step toward your new home. Contact us today to learn more!
The Pine Mill plan by Homes by Dickerson is an elegant new addition to Midtown at Nexton. A gracious front porch invites you to slow down and savor quiet mornings or breezy evenings. Once inside, the open-concept living, dining, and kitchen areas create a seamless flow - perfect for gathering with friends, hosting celebrations, or enjoying cozy nights in. At the front of the home is a study and tucked privately at the rear, the serene primary suite serves as an everyday sanctuary. Upstairs, two generously sized bedrooms share a spacious hall bath. A detached rear-load garage enhances frontal curb appeal while providing convenient parking and additional storage.















This calculator and its results are intended for illustrative purposes only and are not an offer or guarantee of financing. Rates and payment terms, if offered by a lender, will vary upon an applicant’s credit-worthiness and are subject to change. Additional costs, such as property taxes, insurance and HOA fees, may apply.
See more mortgage rates on Zillow.
Based on the home you are looking at, we have a few other home suggestions that may interest you. If you would like to speak with one of our team members to better assist you in finding your perfect home, please contact us.
Contact Us