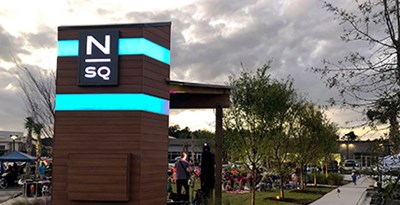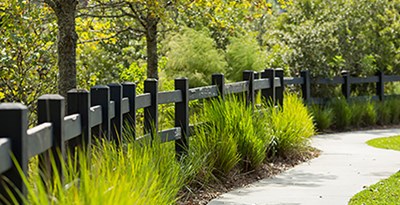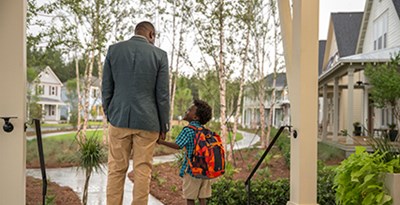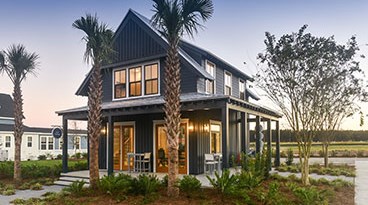

2,004 Sq Ft
3 Bed
2 Bath
2 - Car Garage
1 Story
Single-Family
Single Story
Main Level Primary Suite
Multi-Generational
Move In Now
Available NOW
Homes By Dickerson
*LOCK IN A 30-YEAR FIXED RATE AT 1% BELOW TODAY’S AVERAGE. With the use of our preferred lender and attorney, you can secure financing at a rate one percent lower than the daily average. No hassle. No gimmicks. Just straightforward opportunity designed to give you peace of mind, confidence, and long-term security as you take the next step toward your new home. Contact us today to learn more!
Discover the York plan, a beautifully crafted single-level retreat designed for refined Lowcountry living in the heart of Nexton's award-winning Midtown community. From the moment you arrive, this thoughtfully designed home welcomes you with an open, airy layout that seamlessly blends the kitchen, dining, and living spaces. A dedicated study with elegant French doors offers a serene escape at the front of house. The luxurious primary suite is a true sanctuary, featuring a spacious walk-in closet and a spa-inspired bathroom with an expansive shower and beautifully appointed finishes. Step outside to your covered rear porch, a peaceful haven perfect for savoring morning coffee, hosting evening cocktails, or enjoying quiet moments overlooking the backyard. Additional features include a conveniently attached two-car garage.
















This calculator and its results are intended for illustrative purposes only and are not an offer or guarantee of financing. Rates and payment terms, if offered by a lender, will vary upon an applicant’s credit-worthiness and are subject to change. Additional costs, such as property taxes, insurance and HOA fees, may apply.
See more mortgage rates on Zillow.
Based on the home you are looking at, we have a few other home suggestions that may interest you. If you would like to speak with one of our team members to better assist you in finding your perfect home, please contact us.
Contact Us