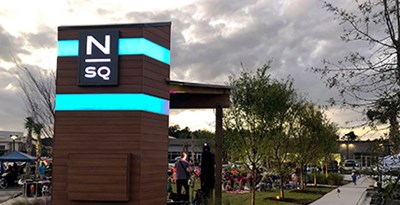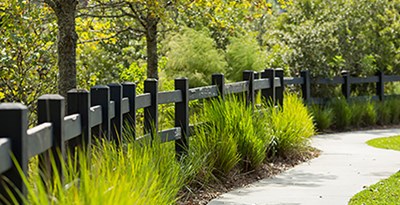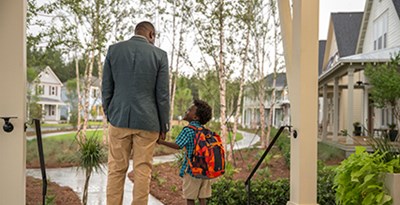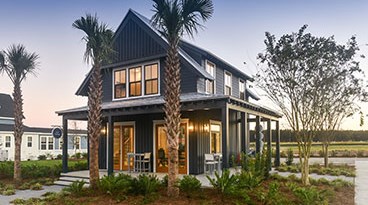

2,535 Sq Ft
3 Bed
3.5 Bath
2 - Car Garage
2 Stories
Single-Family
Available Now
* All Financing programs and incentives are subject to change without notice and are available for a limited-time only on select new, full-priced contracts that settle by March 31, 2026. All incentives require the use of builder's preferred Lender and title company and cannot be combined with any other offers or incentives. Terms and conditions apply. See a Brookfield Residential New Home Counselor for details and rates information.
This Preston single-family home is designed to impress from the moment you arrive. A welcoming covered entry ushers you into a main level bathed in natural light, boasting soaring 10-foot ceilings and exquisite artisan trim details that speak to exceptional craftsmanship. Just off the foyer, a versatile den awaits—perfect for a productive home office, a quiet library, or a cozy reading nook.
The heart of this home truly shines in its stunning gourmet kitchen, which seamlessly connects to the dining and family rooms. Imagine gathering around the central island, surrounded by gourmet stainless steel appliances, a sleek hood, and convenient undercabinet lighting that illuminates your culinary adventures. This open-concept space effortlessly blends cooking, dining, and relaxation, creating a natural hub for connection and entertaining. Cozy evenings are best spent by the gas fireplace with Absolute Black surround and stylish mantle in the inviting family room, which extends to a relaxing screened porch—ideal for enjoying the outdoors in comfort. Practicality meets style with a well-organized mudroom that provides a seamless transition from the spacious two-car garage to the main living areas. Need even more space? Stairs from the garage lead to an upper-level flex space, offering endless possibilities for a media room, play area, or hobby room.
On the upper level discover your personal sanctuary in the expansive primary suite. This luxurious retreat features a stylish en suite bathroom complete with an upgraded frameless shower, upgraded light fixtures, and Champagne Bronze fixtures, offering a spa-like experience. Two additional generously sized bedrooms, a full hall bath, and a conveniently located laundry room with a sink complete this thoughtfully designed upper floor, ensuring comfort and convenience for everyone.
• Flex room over the garage
• Screened porch
• Gourmet stainless steel appliances
























This calculator and its results are intended for illustrative purposes only and are not an offer or guarantee of financing. Rates and payment terms, if offered by a lender, will vary upon an applicant’s credit-worthiness and are subject to change. Additional costs, such as property taxes, insurance and HOA fees, may apply.
See more mortgage rates on Zillow.
Based on the home you are looking at, we have a few other home suggestions that may interest you. If you would like to speak with one of our team members to better assist you in finding your perfect home, please contact us.
Contact Us