

1,637 Sq Ft
2 Bed
2 Bath
2 - Car Garage
1 Story
Single-Family
Main Level Primary Suite
Single Story
Move In Now
Available Now
Welcome everyday luxury to your life with The Wrendale floor plan by David Weekley Homes in Nexton – Midtown. Retire to the expansive Owner’s Retreat, which includes a contemporary en suite bath and a walk-in closet. Energy-efficient and expertly proportioned windows help your décor style shine with natural light in the open gathering spaces. The full-function kitchen island and open dining area offer a streamlined variety of mealtime settings. Enjoy a book and your favorite beverage from the comfort of your covered porch. The sunny and sizable study pairs with the private guest room to offer an abundance lifestyle versatility.
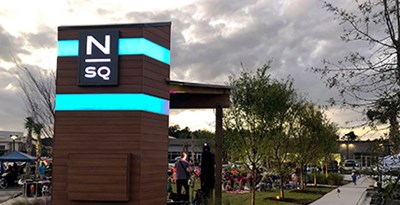
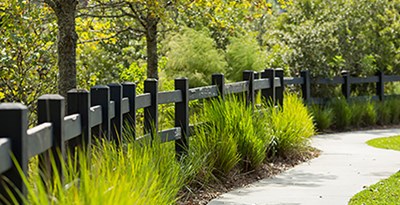
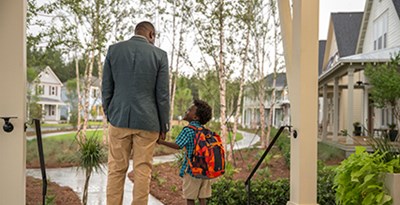
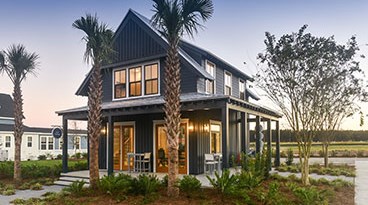
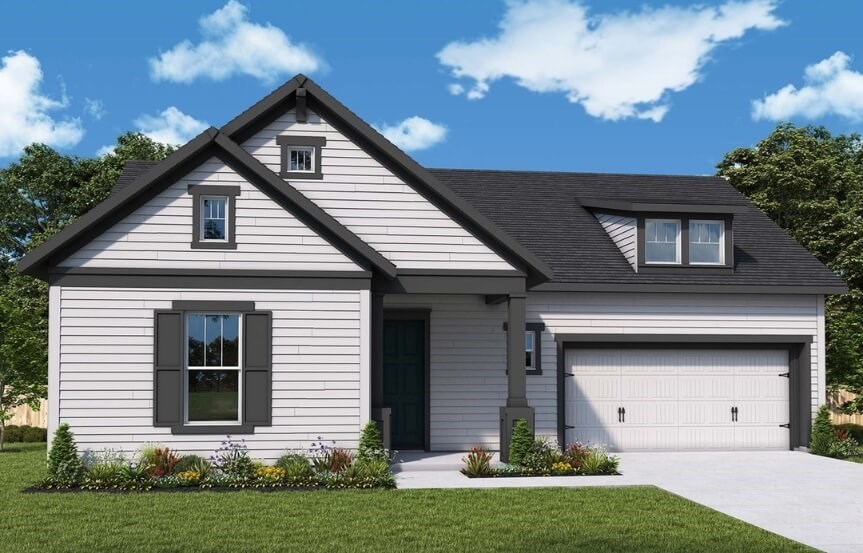
This calculator and its results are intended for illustrative purposes only and are not an offer or guarantee of financing. Rates and payment terms, if offered by a lender, will vary upon an applicant’s credit-worthiness and are subject to change. Additional costs, such as property taxes, insurance and HOA fees, may apply.
See more mortgage rates on Zillow.
Based on the home you are looking at, we have a few other home suggestions that may interest you. If you would like to speak with one of our team members to better assist you in finding your perfect home, please contact us.
Contact Us