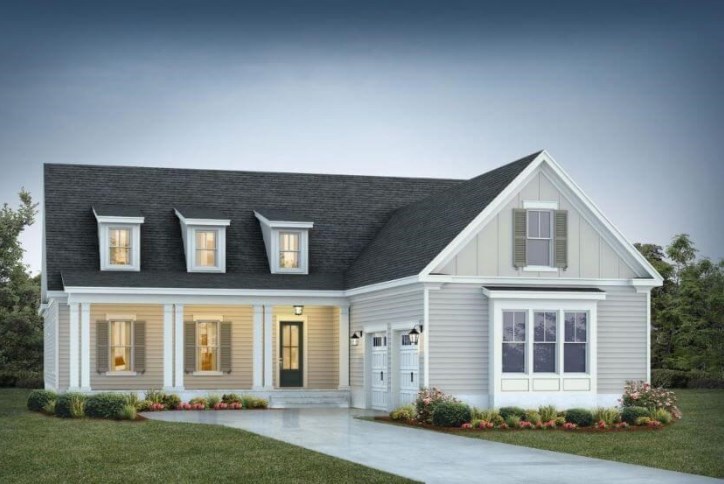
06 May . 2025
Courtyard Garages and Custom Comfort: Why the Arrow Wood Plan Is Turning Heads at Nexton
Until now, courtyard garage homes were something of a unicorn at Nexton — featured only in the four custom-built homes from HGTV’s Rock the Block. But that’s about to change.
With the debut of the Arrow Wood plan by Homes by Dickerson, this distinctive and stylish garage layout is officially available to you. It’s the first time a courtyard garage design is being offered for sale in Nexton — and it’s paired with a home that’s just as thoughtful inside as it is out.
What’s So Special About a Courtyard Garage?
Unlike a traditional front-facing garage, a courtyard garage is tucked to the side or rear, opening onto a private motor court. The benefits?
- More curb appeal, with the focus on your home’s architecture rather than a garage door
- Added privacy, with a quieter, more secluded entrance
- Flexible space, where the courtyard can double as a play zone, guest parking, or an outdoor hangout
- And just more charm — it’s a design that feels upscale, intentional, and just a little unexpected
Say Hello to the Arrow Wood
The Arrow Wood is the kind of plan that flexes with your lifestyle. Designed primarily for main-level living, it blends everyday ease with room to grow - thanks to a third bedroom and rec room upstairs.
At its heart is an open-concept layout that connects the kitchen, dining, and living spaces - perfect for casual mornings or hosting a crowd. The primary suite is privately tucked away for maximum relaxation, while a front guest bedroom and full bath give visitors a warm welcome. And the front flex room? Ideal as a home office, hobby room, or whatever suits your needs.
Want more flexibility? Off the kitchen, you can opt for a sunroom or second flex space - perfect for formal dining, a playroom, or an entertaining lounge with backyard views.
Thoughtful details, inside and out
The Arrow Wood makes everyday living easier with a covered back porch, a drop zone right off the courtyard-style garage (which includes space for your golf cart), and a convenient laundry room nearby.
Need space for multi-generational living or frequent guests? The optional dual primary suite layout offers just that - all while keeping the main level livable and light-filled.
And because it’s a Homes by Dickerson design, customization comes standard. From upgraded kitchen finishes to expanded outdoor living and even a backyard pool, their team will help you create a home that’s entirely your own.
A First-of-Its-Kind Offering at Nexton
This is the first time a courtyard garage plan like the Arrow Wood has been available for sale at Nexton - a home that balances Lowcountry charm, modern function, and a layout that works for how you live now…and how you’ll live years from now.
The Arrow Wood isn’t just a new plan. It’s a new chapter in the Nexton story - and one that’s well worth exploring.
